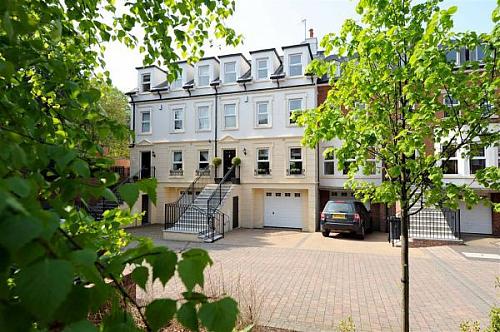
Comprises
Granite steps with wrought iron handrail and spindles up to painted panelled front door
ENTRANCE HALL:
'Limestone' tiled floor.
CLOAKROOM:
Low flush W.C, wash hand basin. 'Limestone' tiled floor.
DRAWING ROOM:
13' 9" x 11' 3" (4.19m x 3.43m) Feature stone fireplace and hearth inset 'Faber' Gas log effect fire.
DINING ROOM:
11' 0" x 7' 3" (3.35m x 2.21m) 'Limestone' tiled floor. Open and overlooking conservatory. Open to...
PAINTED SHAKER STYLE KITCHEN:
16' 9" x 6' 9" (5.11m x 2.06m) Inset one and a half tub stainless steel sink unit with mixer taps, extensive range of painted shaker style high and low level units, polished granite worktops, recessed lighting, stainless steel under oven, 4-ring NEFF gas hob, stainless steel cooker canopy & extractor, dishwasher, space for American fridge freezer, glass block detail to hall. Steps down to...
CONSERVATORY:
13' 9" x 10' 3" (4.19m x 3.12m) uPVC double glazed door to patio and walled rear garden.
BEDROOM (1):
13' 9" x 11' 3" (4.19m x 3.43m) Open to dressing room...
DRESSING ROOM:
11' 3" x 11' 0" (3.43m x 3.35m) (Originally separate bedroom (4) and could be reinstated)
ENSUITE SHOWER ROOM:
6' 6" x 5' 6" (1.98m x 1.68m) Low flush W.C, floating wash hand basin, tiled floor, fully tiled corner shower cubicle, extractor fan, recessed lighting.
CONTEMPORARY BATHROOM:
Large free standing bath, mixer taps, low flush w.c, pedestal wash hand basin, recessed lighting, extractor fan, separate hot press, hot water cylinder.
Dormer window lighting hall, stairs and landing.
BEDROOM (2):
13' 0" x 11' 3" (3.96m x 3.43m) Two walk in dormer windows
BEDROOM (3):
11' 9" x 11' 3" (3.58m x 3.43m) Storage into eaves.
WALK IN STORE OR POSSIBLE SHOWER ROOM:
6' 6" x 5' 9" (1.98m x 1.75m) Hot and cold water supply, extractor fan.
UTILITY ROOM:
17' 3" x 6' 6" (5.26m x 1.98m) Single drainer stainless steel sink unit with mixer taps, cupboards below, laminate worktops, plumbed for washing machine, Ferroli natural gas central heating boiler, back door with steps up to walled garden, store cupboard, built in fridge and freezer, hanging space for coats, door to...INTEGRAL GARAGE:
23' 3" x 11' 3" (7.09m x 3.43m) uPVC roller door (facility for electric motor) light and power.
Brick pavior driveway. Neat, sunny walled garden and patio to rear.


