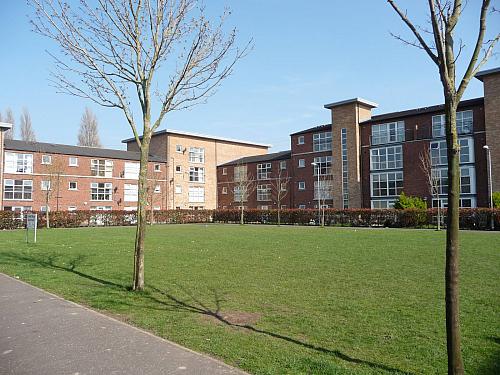
Well Appointed 1st Floor Apartment
2 double bedrooms
Master bedroom with ensuite
Large open plan living / dining/ kitchen area
Large family bathroom with white suite
Gas central heating
Double glazed UPVC windows throughout
Off street parking
Convenient location ideal to commute to city centre
Recently refurbished 1st floor apartment. Generous dimensions. This apartment offers 2 double bedrooms (master bedroom with ensuite), large open plan living room and kitchen with laminate floors overlooking the village green.
LOCATION
Lewis Mews is situated within easy access to Belfast City centre, Titanic Quarter, Belmont and Ballyhackamore.
LAYOUT
Hall: 10.5 ft x 5.91 ft (3.20m x 1.80m), plus large storage cupboard
Living room: 20.67 ft x 14.11 ft (6.30m x 4.30m) at widest point
Open plan living / dining/ kitchen. Single drainer stainless steel sink unit, mixer taps, a range of high and low level units, 4 ring gas hob and electric under oven, gas fired boiler, washing machine and large fridge/freezer, laminate wood flooring and intercom.
Bedroom 1: 15.75 ft x 13.32 ft (4.80m x 4.06m) at widest point with ensuite 6.89 ft x 4.92 ft (2.10m x 1.50m)
New carpet, ensuite with electric shower, fully tiled shower cubicle, extractor fan, low flush WC, pedestal wash hand basin with mixer taps and tiled splashback.
Bedroom 2: 15.75 ft x 6.89 ft (4.80m x 2.10m)
New carpets
Family Bathroom: 10.01 ft x 6.50 ft (3.05m x 1.98m)
White three piece bathroom suite with telephone hand shower and mixer taps, pedestal wash hand basin, low flush wc, tiled floor, partially tiled walls, extractor fan, large storage cupboard.
Outside:
Residents communal parking.
Disclaimer: The following calculations act as a guide only, and are based on a typical repayment mortgage model. Financial decisions should not be made based on these calculations and accuracy is not guaranteed. Always seek professional advice before making any financial decisions.

