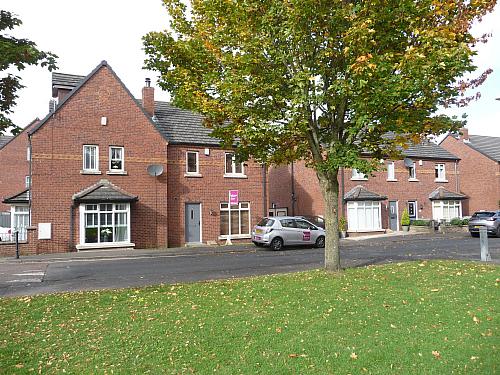
Spacious Semi Detached House
3 Bedrooms, Master Ensuite
Elegant Living Room with Gas Fire
Large Kitchen / Dining Room
Gas Fired Central Heating
Downstairs WC
Side Access to Garden
Garden in Lawn with Paved Patio Area
Double Glazing Throughout
Off Street Parking
This semi-detached house is situated in the very popular Lewis Park. The property looks out on the village green and has a lovely garden with side access from off street parking area. On the ground floor is a sitting room with gas fire, and large kitchen/dining room with double patio doors to rear garden. The kitchen has a fridge freezer, washing machine, dishwasher and hob and oven as well as high and low level storage.
On the first floor there is a family bathroom, a large master bedroom with ensuite, one further double and a single bedroom.
This is a lovely home suitable for young professionals or family alike. Its location affords easy access to the motorway system, and is minutes from Connswater, Ballyhackamore and Belmont.
This is a great opportunity to buy a fabulous house in a great location.
Disclaimer: The following calculations act as a guide only, and are based on a typical repayment mortgage model. Financial decisions should not be made based on these calculations and accuracy is not guaranteed. Always seek professional advice before making any financial decisions.


