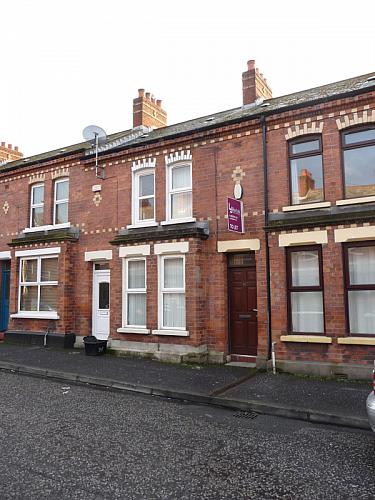
A well-presented 3 bedroom terrace house situated just off the Lisburn Road with its vast array of restaurants, shops, retail outlets and cafes. The property offers 3 good size bedrooms, spacious lounge which leads to the modern kitchen with the necessary appliances, white bathroom suite with separate shower cubicle, gas heating, and rear yard.
A delightful property not to be missed out on.
Comprises:
ENTRANCE HALL:
Wooden Front Door, Carpeted Hallway.
LIVING ROOM: 3.24m x 3.09m (10' 8" x 10' 2")
Double Glazed Window, Tiled Floors, Custom Made Under-Stair Storage Unit.
KITCHEN: 3.96m x 1.84m (12' 12" x 6' 1")
Modern Installed Kitchen with bothHigh and Low Level Units, Integrated Oven and Hob, Space for Appliances, Tiled Flooring and Door to Rear Yard.
BEDROOM (1) 3.45M x 2.64m (11' 4" x 8' x 8")
Double Glazed Windows to Front; Floor is carpeted
FIRST FLOOR
LANDING:
Double Glazed Window to Side.
BATHROOM: 2.73m x 1.84m (8' 12" x 6' 1")
Bathroom Suite comprising Bath with Overhead Shower, Separate Shower Cubicle, WC, Contemporary Tiled Floor and Recessed Spotlights.
BEDROOM (2): 3.84m x 3.12m (12' 7" x 10' 9")
Double Glazed Windows to Front; Floor is Carpeted
BEDROOM (3): 3.10m x 2.29m (10' 2" x 7' 6")
Double Glazed Windows to Rear; Floor is Carpeted.
Yard:
Enclosed Rear Yard
Disclaimer: The following calculations act as a guide only, and are based on a typical repayment mortgage model. Financial decisions should not be made based on these calculations and accuracy is not guaranteed. Always seek professional advice before making any financial decisions.

