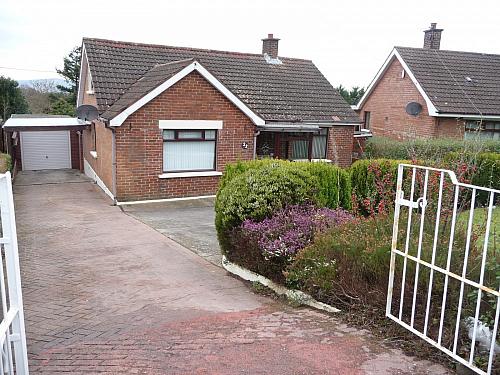
Detached house
4 bedrooms
2 reception rooms
Brand new modern kitchen
Modern bathroom
WC
Large garden to front and rear
Off-street parking
Garage
Gas Fired Central Heating
uPVC double glazing
22 Gilnahirk Avenue is a dormer bungalow on a large plot of land with gardens to the front and rear and detached garage. The property has been extended and improved over the years now forming a lovely family home in a popular location with lots of accommodation.
Entrance is through a vestibule porch leading to a central hall. There is a large living room with dual aspect, a dining room with steps down to a newly fitted modern kitchen with views over the City. There are two bedrooms on the ground floor, both doubles. The modern bathroom is also located on the ground floor. Upstairs there are two large double bedrooms each with a walk in closet. There is also WC on this floor.
Outside there is a long driveway leading to a garage. The substantial gardens are laid out in lawns, shrubs and terraced effect at the rear.
The property has been refurbished to a high standard, freshly painted throughout and new carpets, kitchen and bathroom.
This would make an excellent family home in an ideal location.
Disclaimer: The following calculations act as a guide only, and are based on a typical repayment mortgage model. Financial decisions should not be made based on these calculations and accuracy is not guaranteed. Always seek professional advice before making any financial decisions.

