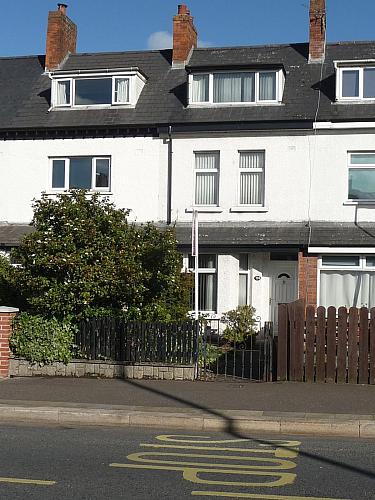
An excellent mid terrace property located on the Cregagh Road close to the bustling shops of Cregagh & Castlereagh, Forestside Shopping Centre, many leading Belfast schools & a short commute to Belfast city centre.
This spacious 3 bedroom property comprises 3 good sized bedrooms (Master Bedroom with ensuite shower room), lounge open planned to dining area, kitchen, bathroom, gas fired central heating, double glazed throughout, enclosed rear yard. Off street parking to rear of property.
This superb mid terrace is ideal purchase for the first time buyer seeking a property with nothing to do but move in.
Notice:
Please note we have not tested any apparatus, fixtures, fittings, or services.
Interested parties must undertake their own investigation into the woking order
of thes items. All measurements are approximate and photographs provided for
guidance only.
Rates Payable:
Belfast City Council, for period April 2022 to March 2023 = £650.88
Disclaimer: The following calculations act as a guide only, and are based on a typical repayment mortgage model. Financial decisions should not be made based on these calculations and accuracy is not guaranteed. Always seek professional advice before making any financial decisions.


