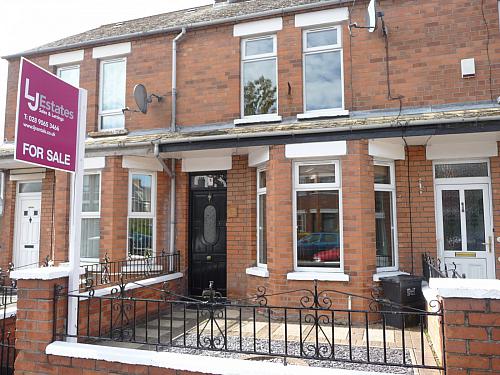
This well-presented mid- terraced property offers bright and spacious accommodation throughout. The location offers ease of access for the city commuter and is within walking distance to a range of local amenities on the Bloomfield and Castlereagh Road. The property lies within the catchment area to a range of the Province's leading primary and secondary schools.
The property comprises of a spacious open plan living and dining room, good fully fitted kitchen with access to enclosed rear courtyard. On the first floor, there are two well-proportioned bedrooms and bathroom with white suite with overhead shower. Further benefits of the property include double glazing throughout and gas fired central heating.
This property would be ideally suited for the young professional, young family or investor alike. We believe demand for this property will be high, we therefore recommend your earliest internal inspection.
Disclaimer: The following calculations act as a guide only, and are based on a typical repayment mortgage model. Financial decisions should not be made based on these calculations and accuracy is not guaranteed. Always seek professional advice before making any financial decisions.

